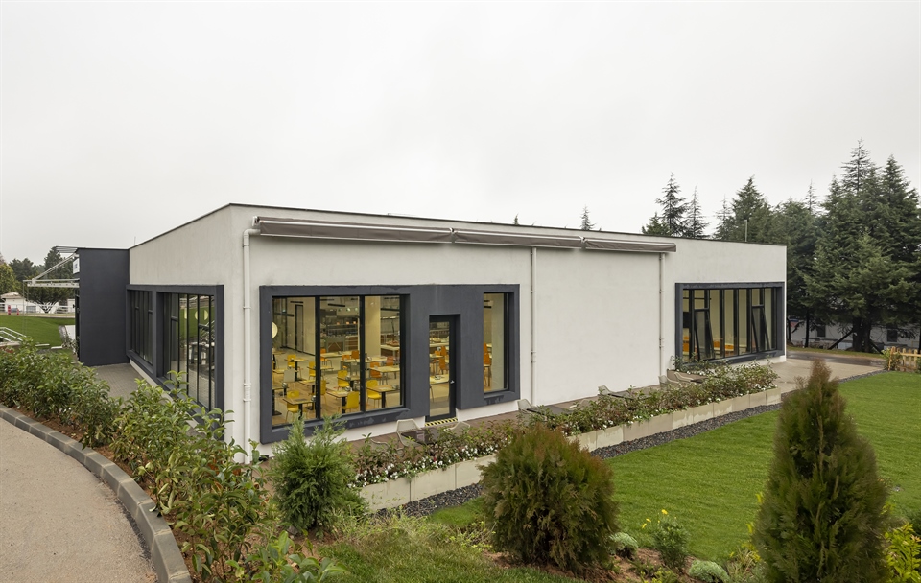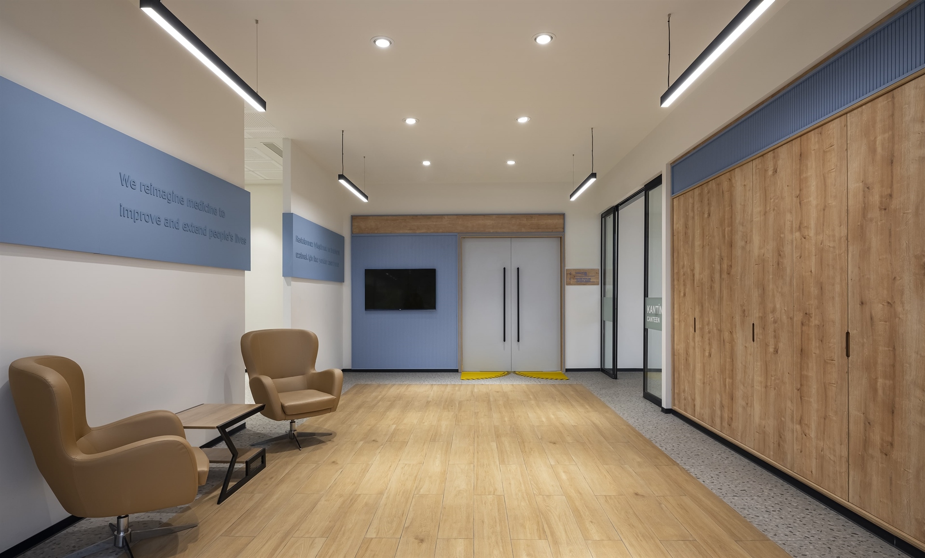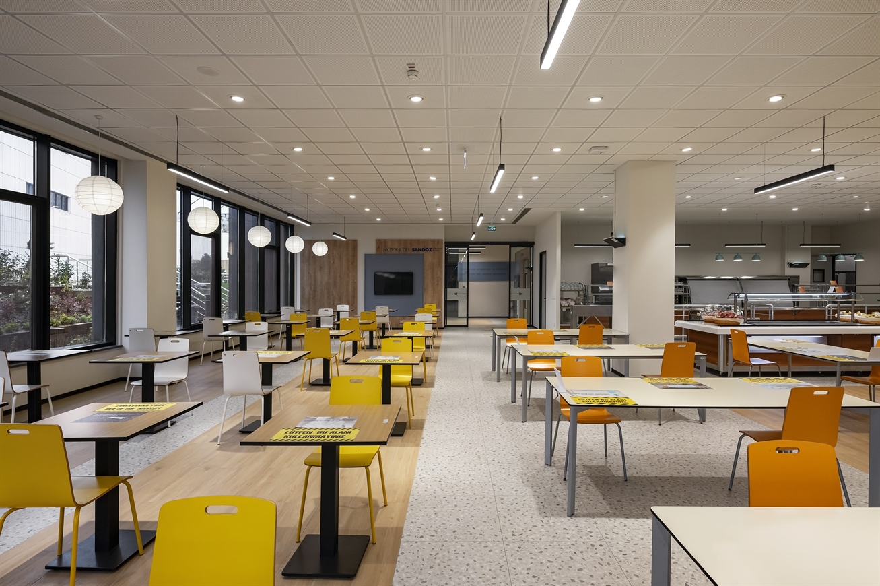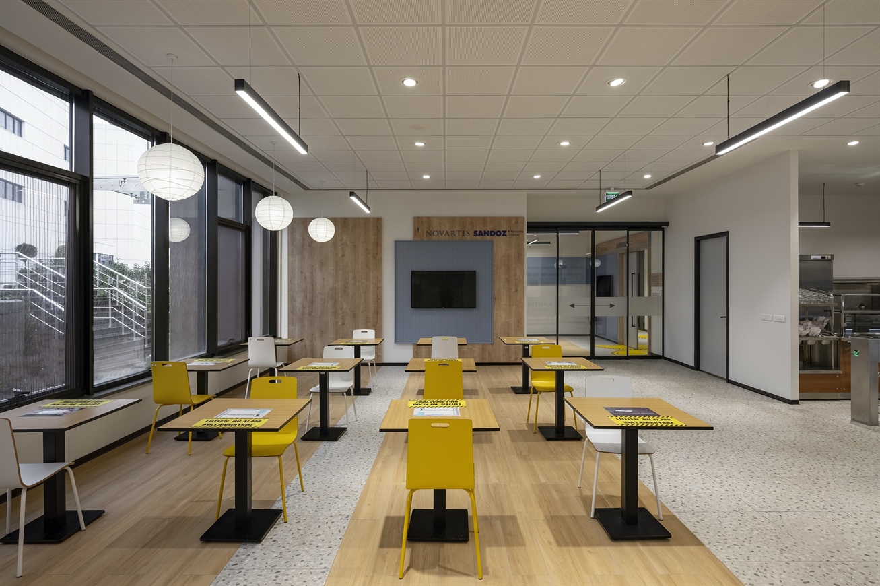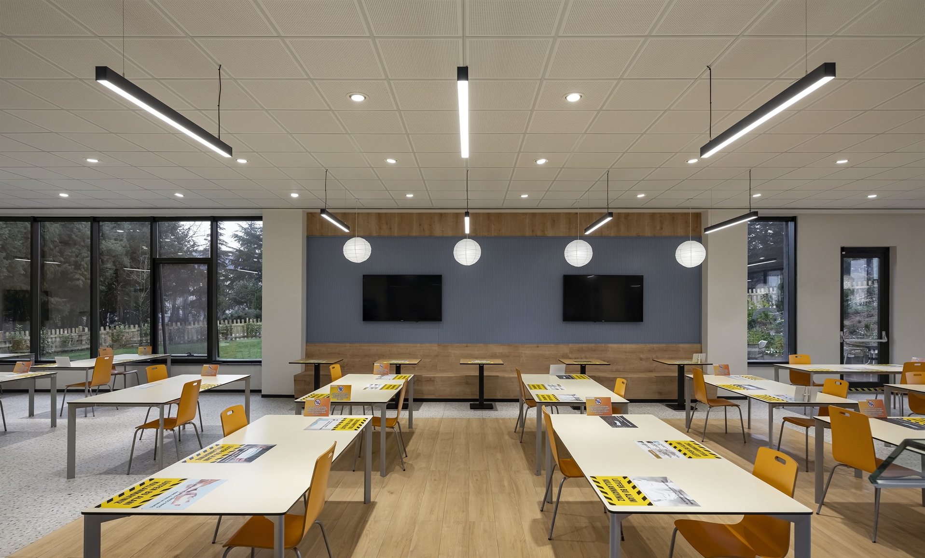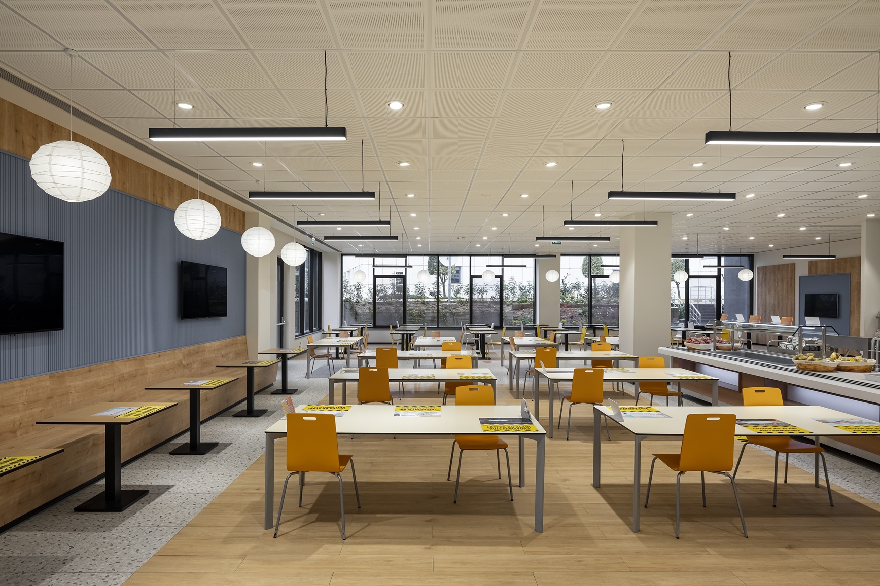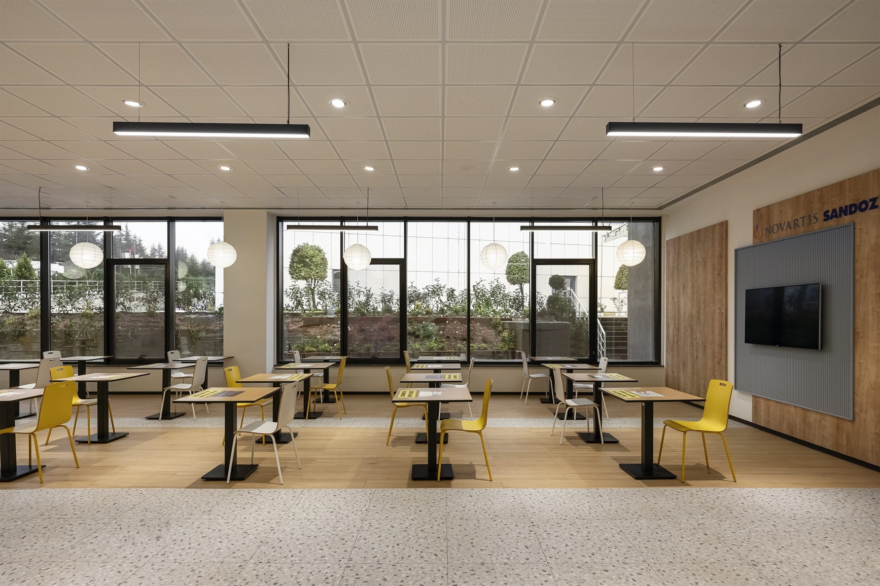- Project Scope FIT-OUT
- Location Gebze OSB
- Area 1200 m2
- Year 2020
Novartis
The project covers the construction of a 1200 m2 single-storey canteen building within the existing campus in the Gebze Organized Industrial Site.
The construction phase of the project started in June 2020 and was completed in October of the same year.
The building, which was designed to address the social needs of the employees in addition to food service, stands as a detached unit in a green area.
In the building, which has a lobby area reflecting corporate identity at the entrance, all social areas previously scattered around the campus are gathered. One of the main motivators for the construction of the building was the intention of the firm to provide its own internal food service. As such, there is a comprehensive industrial kitchen area.

