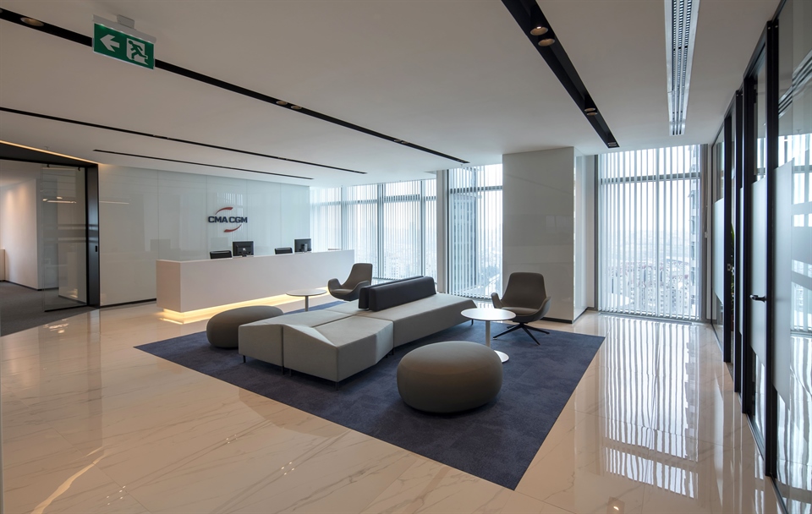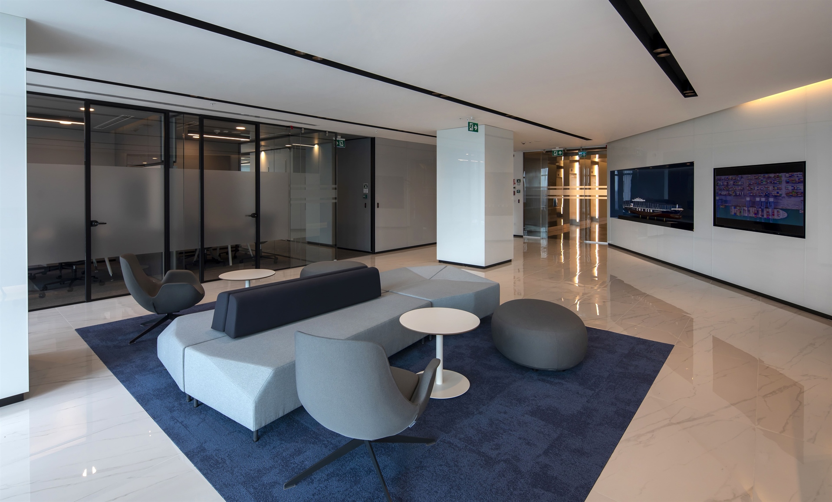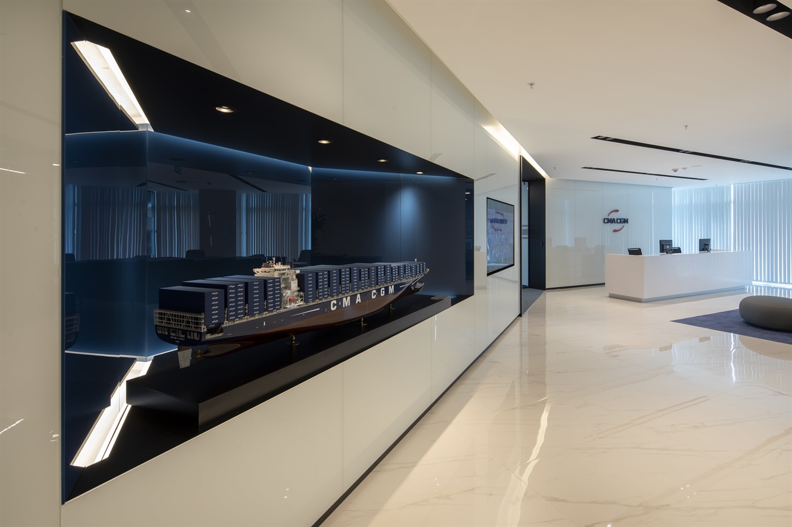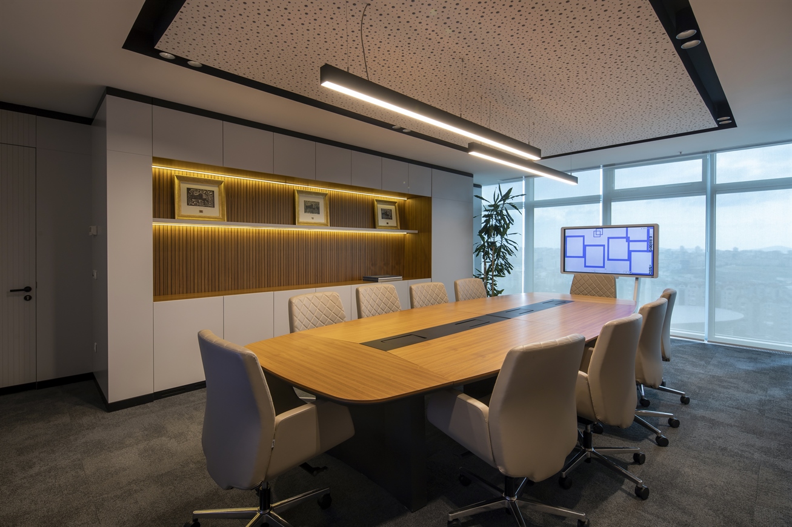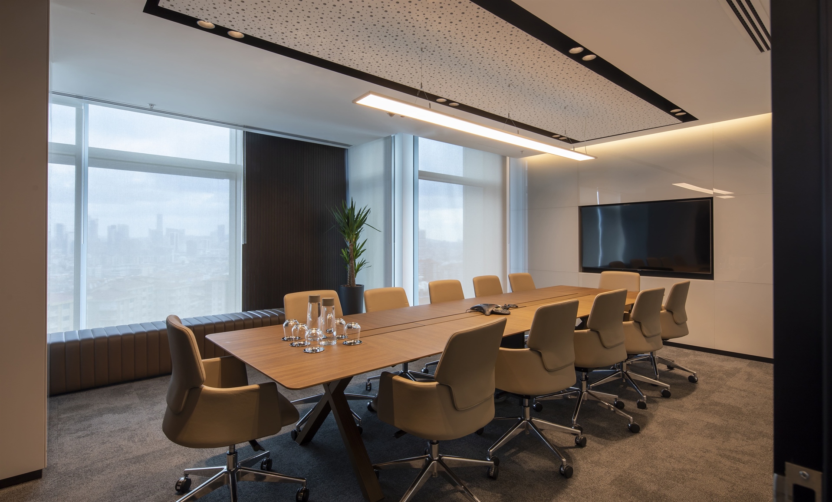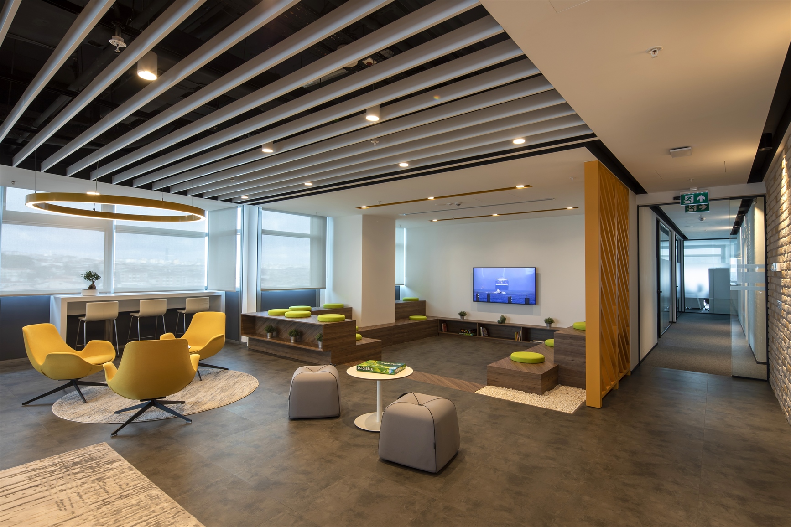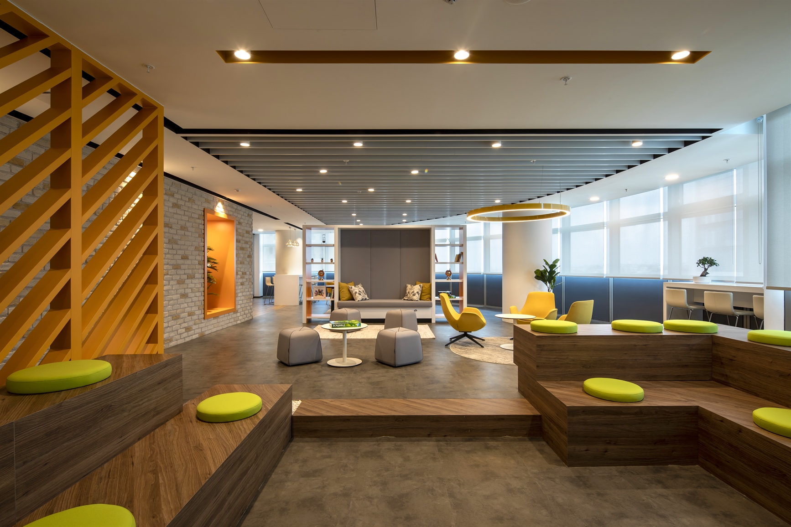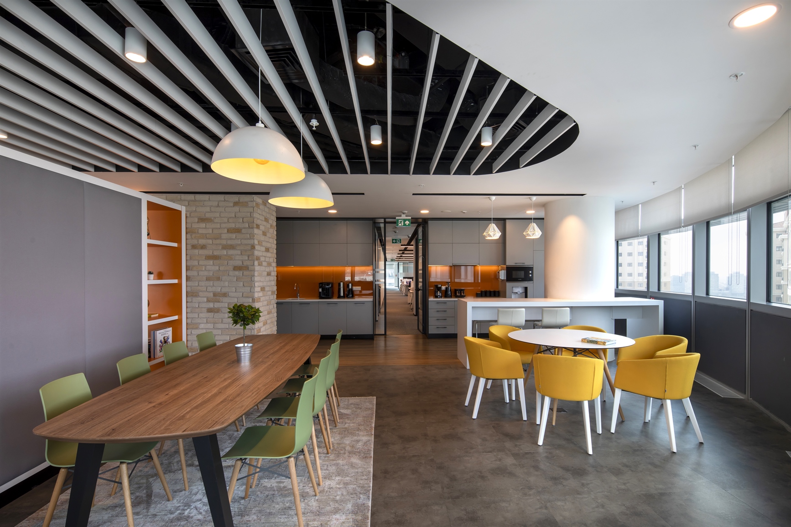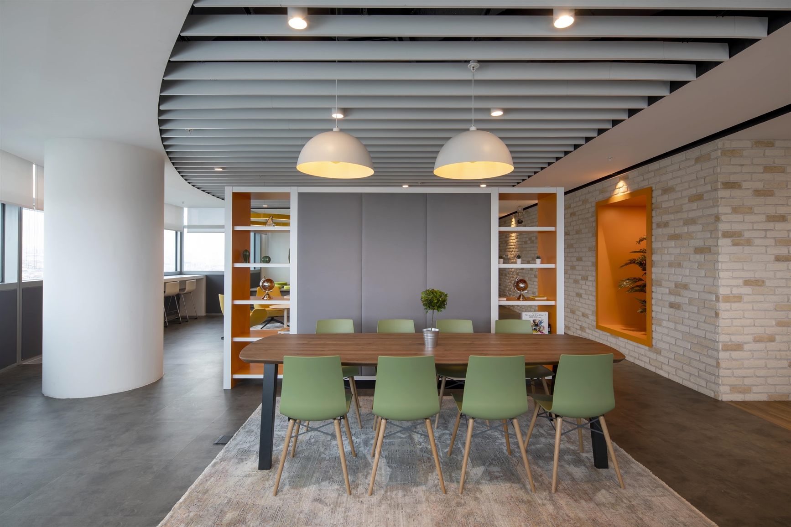- Project Scope DESIGN & BUILD
- Location Emaar Square
- Area 2800 M2
- Year 2020
CMA CGM Turkey Headquarters Office
CMA CGM Turkey Headquarters office, the project for which started in October 2019 and was delivered in December of the same year, is located on the 9th and 10th floors of the Emaar Office Block, and has a total usable area of 2800 square meters. The 9th floor is an office project designed as a reception area, open office and break-out, while the upper floor is dedicated to meeting rooms and the management section.
In the process of creating the design concept, working areas and social areas were designed with employee comfort in mind, and an impression invoking energy and innovation on visitors was desired. Open office areas, meeting rooms and executive rooms are positioned to make the highest possible use of daylight. Closed rooms have been created by using transparent glass partition systems to make maximum use of daylight in the circulation area.
To create first impression of power and credibility in the reception areas, light colors, hidden lighting details and colors and details reflecting the corporate identity of the company were used. Break-out areas have been created to provide a dynamic and spacious working environment for young employees. Social areas are designed as multi-purpose areas that allow for non-work activities and flexible working.
One of the most important aspects of the project was its completion within a work schedule that is rather short for an office of this scale. Thanks to our well-organized project team and intense working tempo, the project was successfully delivered on the targeted date.

