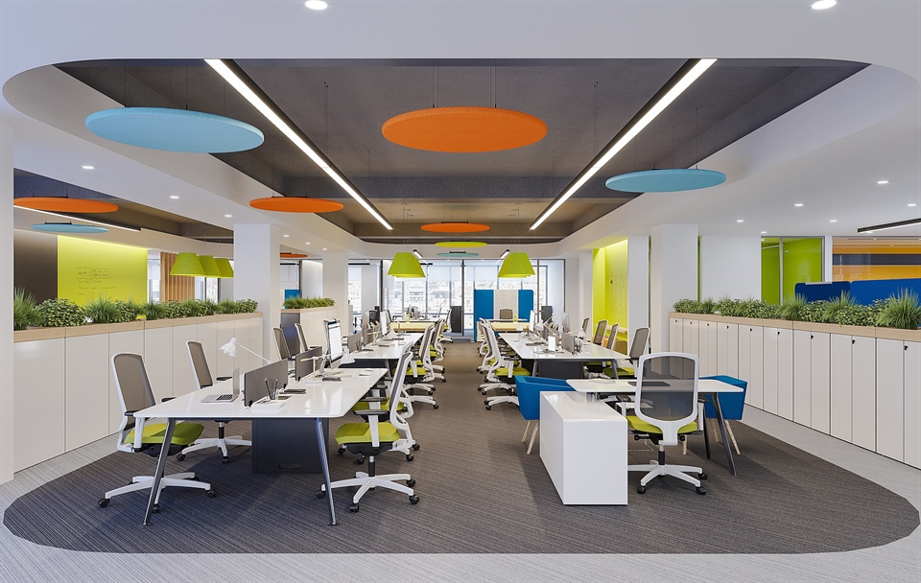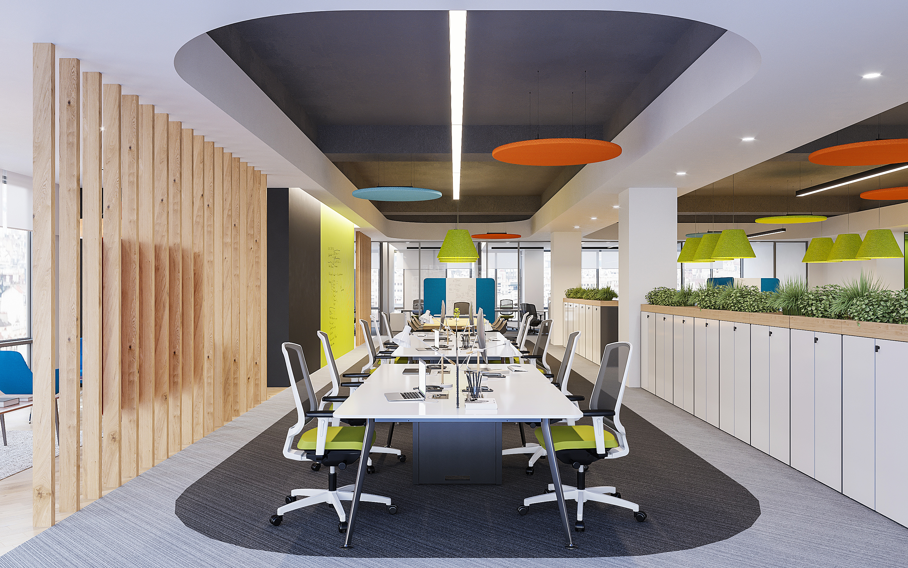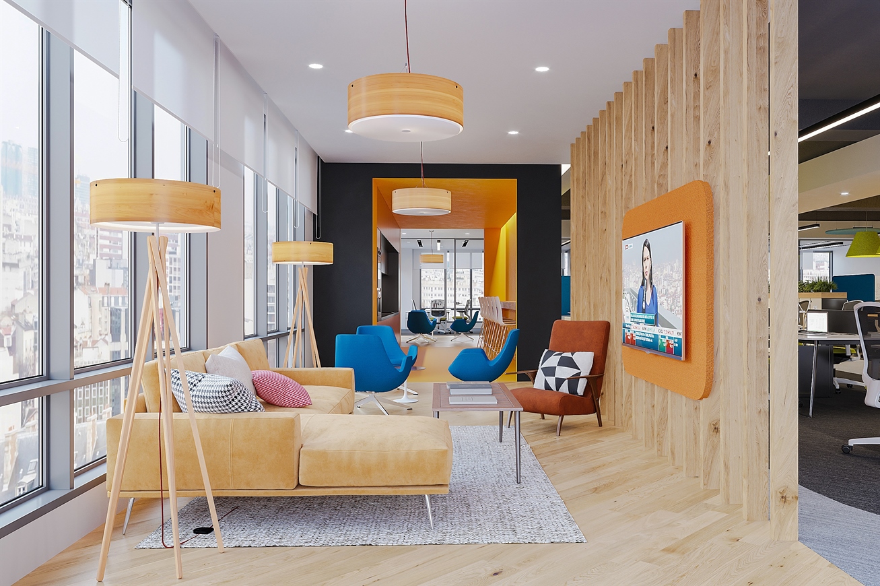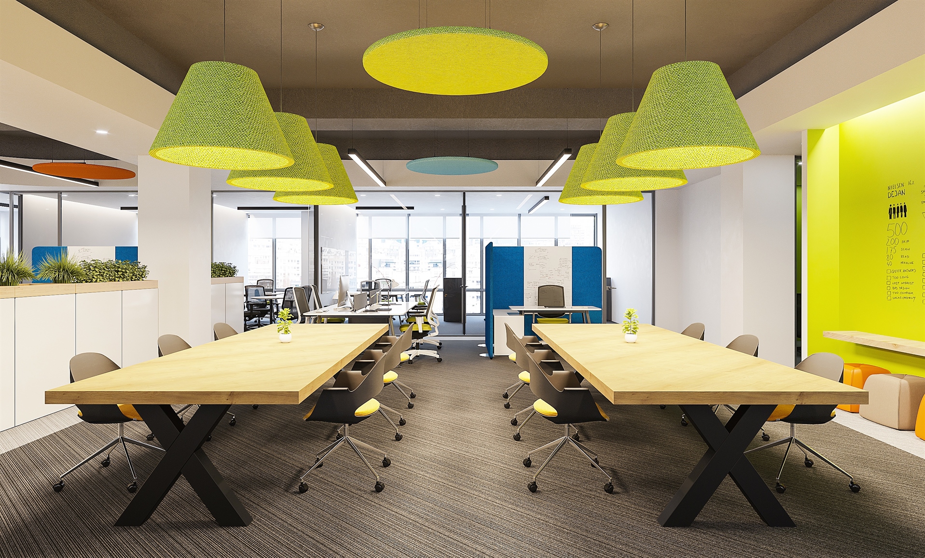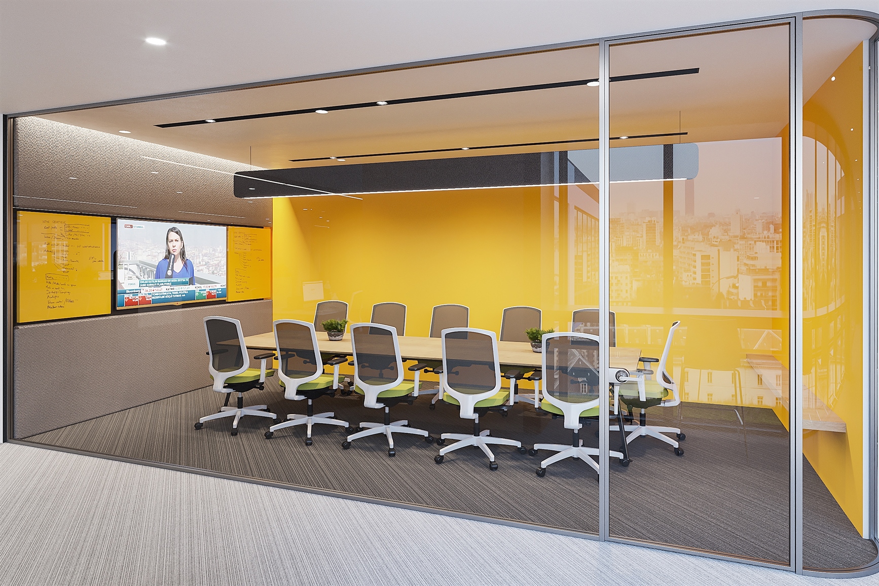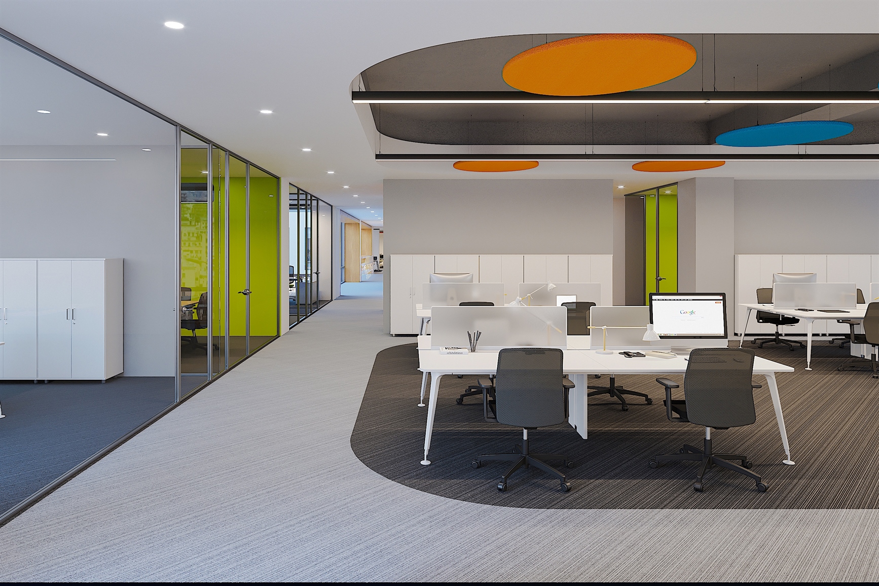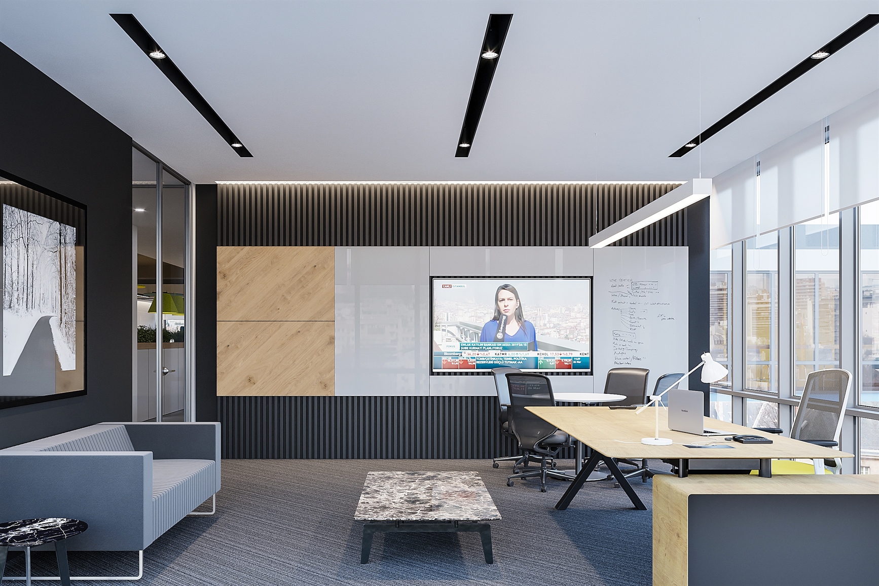- Project Scope
- Location Anel Plaza
- Area 1270 m2
- Year 2020
Saint Gobain
The design project we have completed for the French-based company Saint Gobain, one of the leading names in the field of construction and innovative materials, is located over one and a half floor of Anel Plaza, on a total area of 1270 m2. The project started in April 2020 and was delivered as a design project in May of the same year.
For a firm like Saint Gobain which incorporates many brands such as İzocam and Weber under its umbrella, the important aspects in the design process of the office were creating common working and meeting areas to support the individual brief demands of each brand, ensuring maximum benefit from daylight for employees in open office and closed executive rooms, and creating a design language in line with the company corporate identity.
Transparency has emerged as an important concern in the partition systems used in the executive rooms to make maximum use of daylight, in the open office layout aimed to provide flexibility for the growth plan. Common areas such as meeting rooms and quiet rooms are located in the middle of the space away from daylight. Another aspect that helps ensure the variety and flexibility, which are among the basic principles of the office in line with the new generation of working culture, is to address the social area as an integrated whole with the office. This area is located next to the terrace, which is available to floor users, in order to create a spacious area that motivates employees and can serve as a venue for internal celebrations. A more social and dynamic office space has been created by reflecting the colorfulness, which is a part of the corporate diversity of the company, in the design language.

